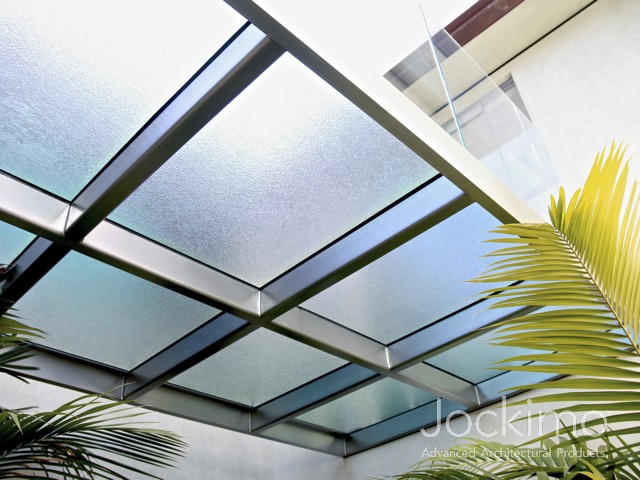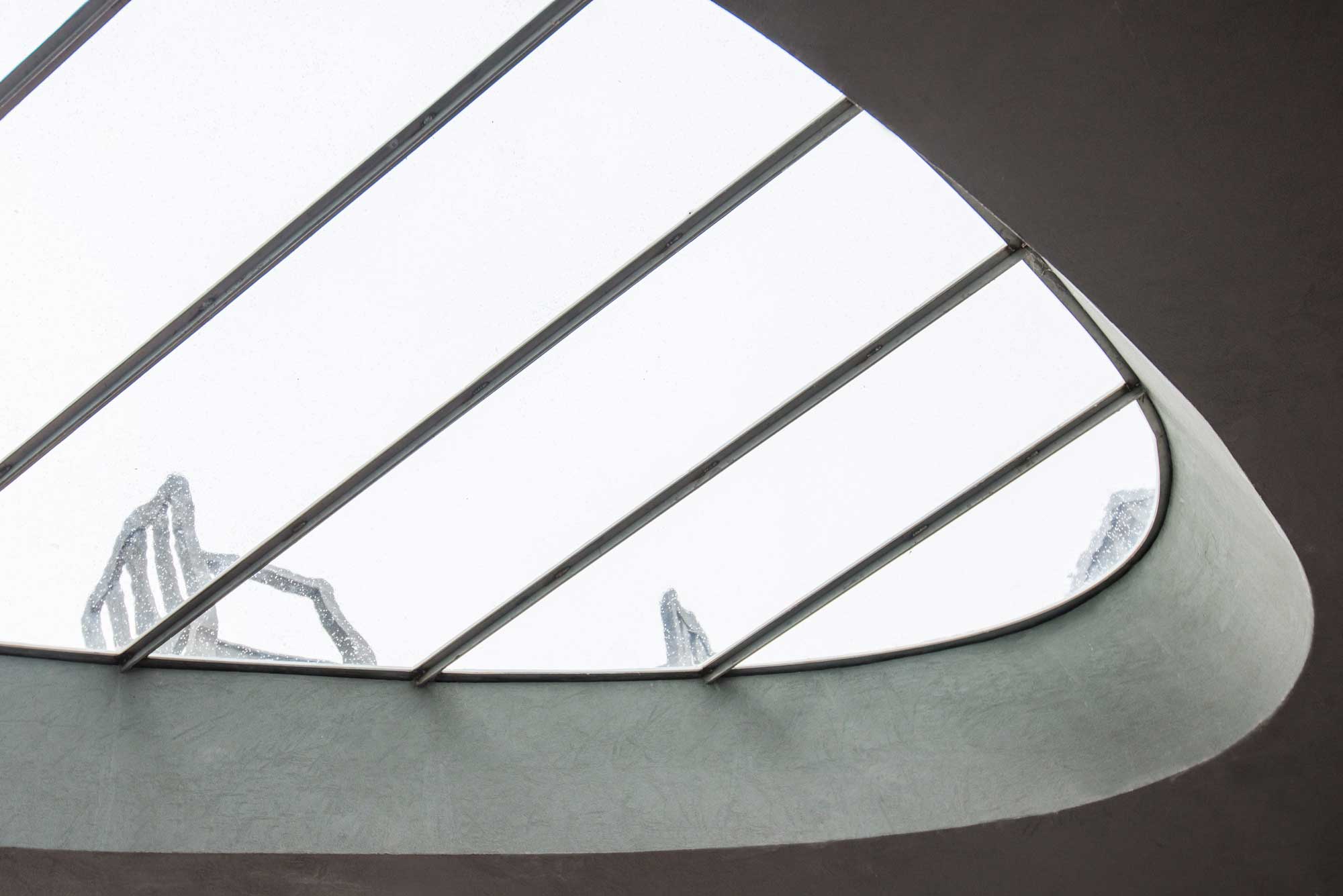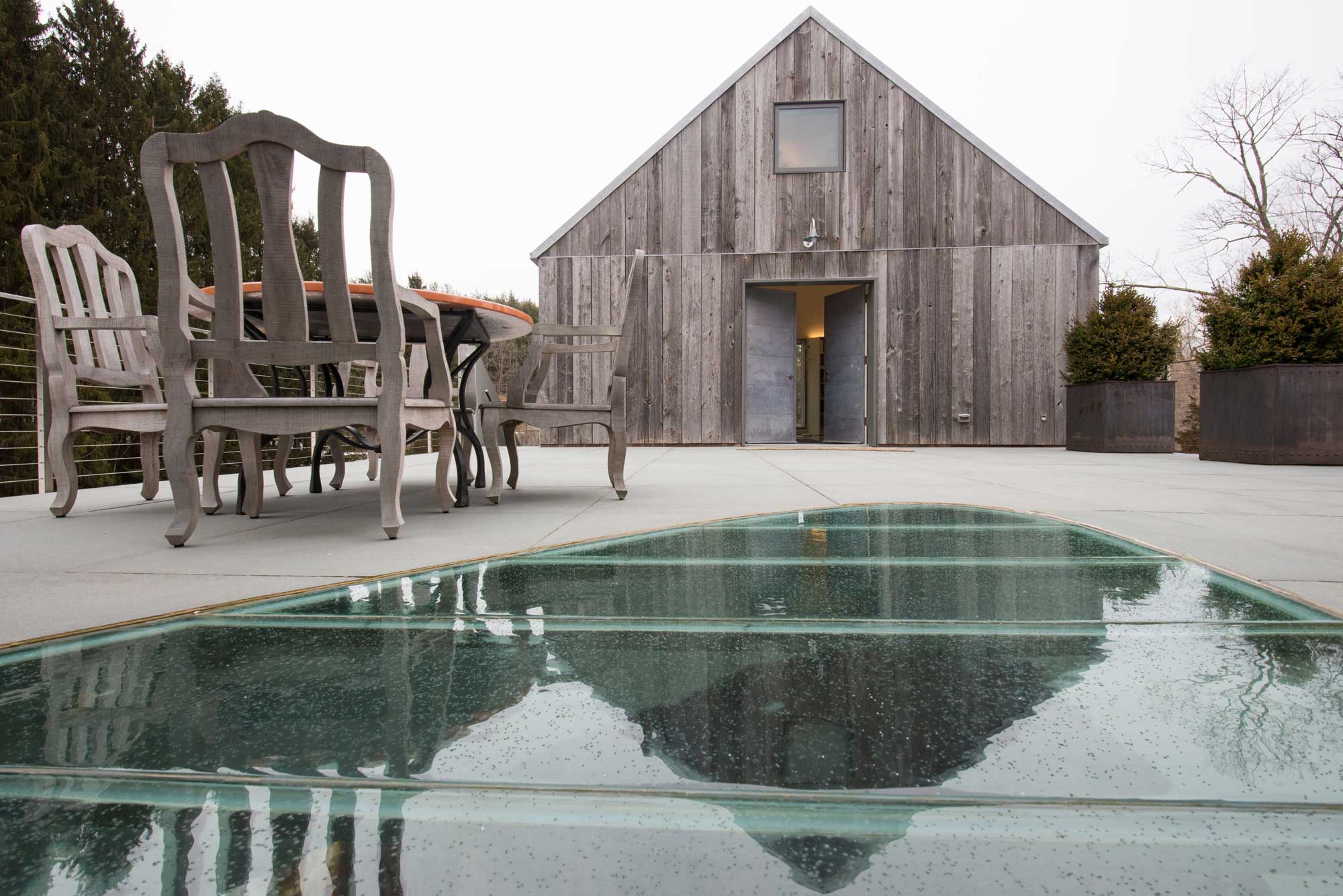- Details
4 Design Considerations for Walkable Skylights
If you’re remodeling your home or renovating a business, it’s worth considering the aesthetic, financial, and functional benefits of a custom walkable skylight. How do you go about designing this into your home or commercial space, though? Here are some design tips for successfully creating this architectural glass feature.

1. Type of Glass to Use in Your Walkable Skylight
When designing this glass feature, you have many options for the type of glass you can use. Consider your selection from all these perspectives:
-
Design Perspective
What do you want your walkable skylight to actually look like? Do you want colored glass? Clear glass? Frosted glass?
Strictly thinking about aesthetics, how do you want this feature to look?
If you’re unsure about what your glass options even are, ask your glass manufacturing company. They should be able to walk you through exactly what types of glass are available for a project with your specifications.
-
Safety Perspective
Any type of glass flooring—and that includes walkable skylights—needs to be designed with safety as the primary concern. When creating a safe glass floor, your glass manufacturer must take into account three primary things:
-Antislip Properties
Is glass flooring slippery? This is one of the most common questions asked about this architectural feature. It’s of particular concern to people when the flooring is outside and exposed to water and other elements.
Every walkable skylight should use antislip glass. Using varying techniques, this type of glass is treated or processed to generate more friction between the surface and your foot. When treated properly, glass is not a slipping or tripping hazard.
Again, speak to your glass manufacturing company to verify what kind of slip-resistant treatment they will be applying to your custom walkable skylight. If they’re not using it at all or you’re not satisfied with their consideration of this important safety feature, ask around. Talk to other companies to see if they are a better fit for your glass project.
-Failure Redundancy
When properly designed and manufactured, glass breakage in a glass floor or walkable skylight is very unlikely. However, for complete safety, there needs to be a plan in the unlikely event it does happen.
Building the glass in a three-ply system helps ensure no one will actually fall through the floor, even if one of the sheets of glass were to fail.
-Glass Thickness
Exact glass thickness will depend on your project’s specifications. (It has a lot to do with deflection rating, the support system around the glass, and many other technical factors.)
Generally speaking, though, expect glass used in a walkable skylight to be 1 ¼” thick.
-
Functional Perspective
Think about how you want to actually use your walkable skylight. This will help determine what kind of glass will be the best fit.
For example, do you want to capitalize fully on the benefits of daylighting? If so, you might want clear glass. Are you concerned about modesty issues between the different levels of the space? Then frosted glass could be a better bet.
There is no one answer to the question of which glass is best for a walkable skylight. That’s the beauty of creating a custom piece. You can think through exactly what you need and want in the space and design something that works for you.
If you’re ever feeling overwhelmed and lost with your design options, keep an open dialogue with your glass manufacturer. They will be able to tell you what your options are and what will (and won’t work) well in your space.
2. Placement of Your Walkable Skylight for Natural Light

Another critical aspect of the design phase is where to actually put your walkable skylight. If you’re looking to maximize daylighting benefits, there are some considerations to think through. (This includes things like glare and additional heat.)
If you do want to place the skylight for maximum light, make sure your design and build firm understand this goal. Together you can assess where on your property or site is best to place the feature.
3. Size of the Walkable Skylight

One of the great benefits of a walkable skylight is right there in the name. It’s walkable! This means you’re less restricted on the size of the skylight because it’s not going to be interfering with the usable space on your deck, rooftop, walkway, or another surface.
This freedom with size and shape is a major benefit of creating a custom architectural glass piece. You get to design the specifications and dimensions of that feature to match your space.
Your project will, of course, still need to comply with building codes, safety measures, and best building practices. This will put some limitations on size, shape, and specifics. As long as you’re still within safe parameters, though, you have a lot of leeway when you work with a custom glass manufacturer.
4. Goals for Adding a Walkable Skylight
By its nature, glass flooring lends a space a certain look. This includes the following:
- Brighter feel.
- More open, airy aesthetic.
- Appearance of being bigger.
- More modern and contemporary direction.
For many private residences and commercial spaces, this is desirable.
In certain cases, though, it might not be. Perhaps you’re renovating a historic building, and a walkable glass skylight will feel incongruous with the décor, style, and direction of the existing space.
Again, this is the beauty of custom work. You get to decide how and where to place this element.
Think about your goals for including a walkable skylight, and then work with your glass manufacturer, builder, and installer to ensure the piece accomplishes exactly what you want.
Question about Walkable Skylights?
Want to talk through your options for custom walkable skylights? Get an estimate? Contact us today.
We’re a glass manufacturing company specializing in custom projects, and we’re always happy to answer questions!

